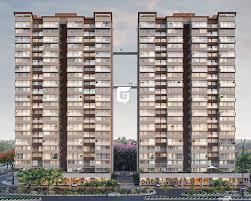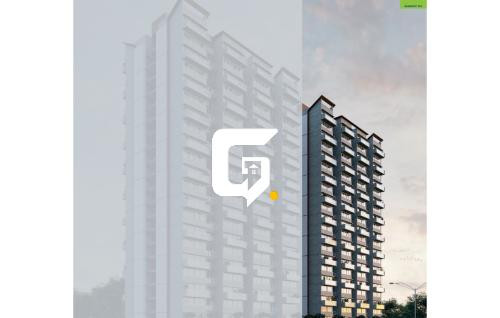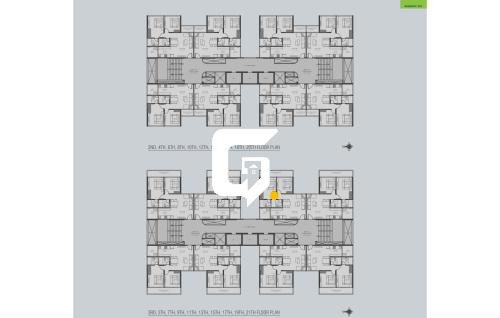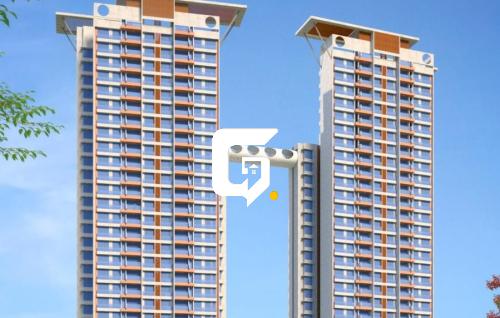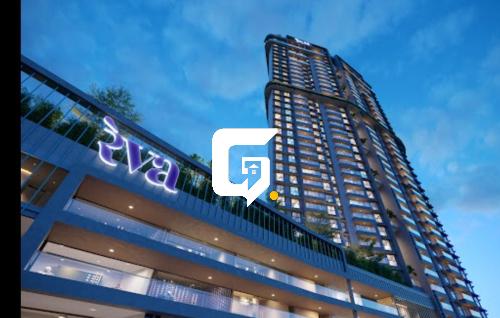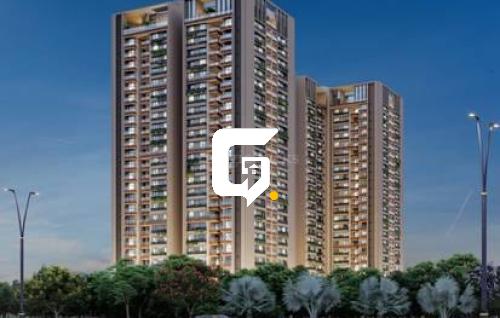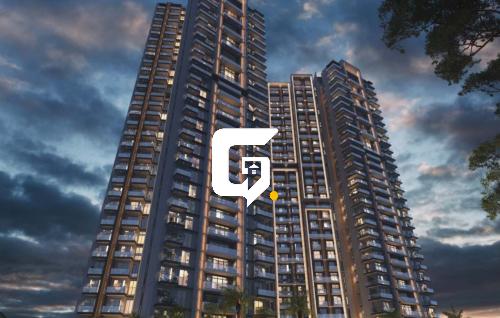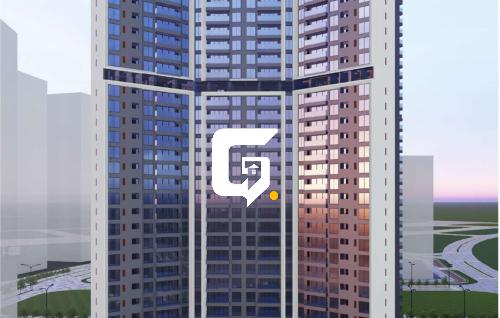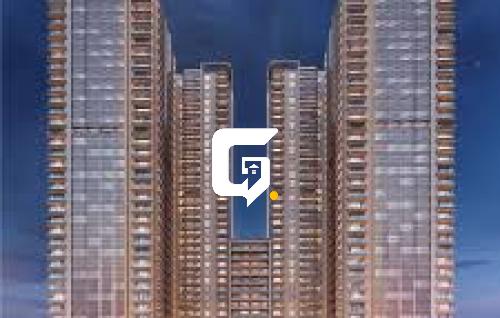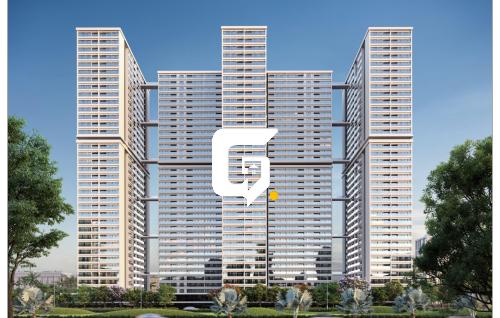Sangath Smart Life I
Details
-
Availability2 BHK
-
Type
-
Tower
-
Units
-
Why Sangath Smart Life I
- Gated community with paved compound
- Jamnabai Narsee School 250 Mtr away
- National Highway 48 2 Km away
- Modern Architecture: Contemporary design with energy-efficient buildings.
- Smart Homes: Integrated with home automation for enhanced convenience.
- Luxury Amenities: Clubhouse, swimming pool, gym, landscaped gardens, jogging track.
- Retail & Commercial Spaces: Within the project for ease of access.
- Eco-Friendly Living: Solar-powered common areas, rainwater harvesting, and green building certification.
- 24/7 Security & Surveillance: Advanced security systems with CCTV monitoring.
Details
-
Category:Residential - Flats / Apartments
-
Developer Name:Sangath Group
-
Construction Status:Ready Possession
-
Year Built:2020
-
Project Size:2 Tower - 168 Units
-
No Floor:22
-
Parking type:4 Wheeler Parking, 2 Wheeler Parking, Covered Parking, Basement
-
Facing:East
-
Project Position:2 Side Open
-
Road Connectivity:80 feet
-
Current Status:Available
-
Last Updated:2025-02-04
About Sangath Smart Life I
Sangath Smart Life I by Sangath Constructions is an ultra-modern residential project located in GIFT City, India’s premier business district. This project offers smart homes equipped with cutting-edge technology, ensuring convenience and comfort. With luxury amenities such as a clubhouse, gym, landscaped gardens, and 24/7 security, it is designed for those who seek an elevated lifestyle. The project also features eco-friendly infrastructure, making it a perfect blend of sustainability and sophistication. Explore the future of living at Sangath Smart Life I. Visit Investingiftcity.com to learn more.
Rate Card
Specification
- Living & Dining: Premium vitrified tiles
- Bedrooms: Wooden-finish vitrified tiles
- Kitchen: Anti-skid ceramic tiles with designer wall dado
- Bathrooms: Anti-skid ceramic tiles with premium sanitary fittings
- Main door with decorative laminate finish
- UPVC windows with soundproof glazing
- Granite countertop with modular kitchen fittings
- Stainless steel sink with drain board
- Provision for water purifier
- Branded CP fittings and sanitary ware
- Designer wall tiles up to ceiling height
- Concealed plumbing with high-quality pipes
Amenities
Disclaimer
.com is only acting as a medium for providing online advertising services. .com does not in any way facilitate and cannot be deemed to be facilitating sales between developers and the visitors/users of the website. The display of information on .com with respect to a developer or project does not guarantee that the developer / project has registered under the Real Estate (Regulation and Development), 2016 or is compliant with the same. Before deciding to purchase or taking any other action, you are requested to exercise due caution and to independently validate and verify all information about the project. RERA Disclaimer

